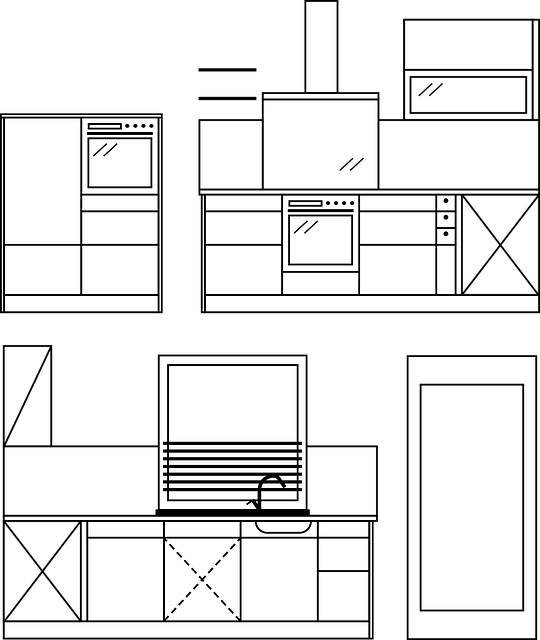Kitchen renovations are not just about aesthetics; they're a strategic opportunity to enhance both the functionality and efficiency of your space. A well-planned kitchen layout is crucial for intuitive movement and a seamless workflow. Homeowners should focus on optimizing the primary work triangle—comprising the refrigerator, stove, and sink—with a combined space of 20 to 26 feet for efficient task performance. Ergonomic principles are key to placing frequently used items within easy reach, thus minimizing unnecessary steps. Strategic appliance placement near the kitchen entrance can also reduce travel distances. Adequate storage solutions like drawers and pull-out cabinets should be incorporated to maintain an organized and clutter-free space. Tailoring your design based on personal culinary habits, such as incorporating spacious countertops for baking or expanding storage for dinner parties, ensures that the renovated kitchen accommodates your specific needs. By carefully considering spatial arrangements, you can achieve a layout that not only looks harmonious but also simplifies daily cooking tasks, contributing to an improved culinary experience. This thoughtful approach to kitchen renovations leads to a more functional, efficient, and enjoyable space, making everyday tasks less cumbersome and elevating your overall kitchen experience.
Transforming your kitchen into a hub of efficiency and functionality requires thoughtful planning and innovative renovation strategies. Whether you’re a home chef or a busy family kitchen, maximizing space and streamlining processes can elevate your culinary experiences. This article delves into actionable tips for strategic space planning, smart storage solutions, and the integration of high-quality appliances to enhance your kitchen’s performance. From embracing multi-level countertops to smart home integrations, we explore a spectrum of renovation ideas designed to boost efficiency. Discover how to optimize your kitchen layout with the timeless work triangle concept, select durable and easy-to-clean surfaces for hassle-free maintenance, and incorporate lighting solutions that perfect both functionality and ambiance. By implementing these kitchen renovations, you’ll not only create a more enjoyable cooking environment but also contribute to long-term energy savings. Join us as we navigate the path to kitchen perfection, ensuring every square inch serves its purpose with precision and style.
Strategic Space Planning for Optimal Kitchen Layout

Embarking on kitchen renovations with a focus on strategic space planning can significantly enhance both functionality and efficiency in your culinary workspace. A well-thought-out layout is pivotal for seamless movement within the kitchen, ensuring that workflow is intuitive and unobstructed. Start by mapping out the current layout or envisioning a new one, identifying key areas such as the refrigerator, stove, and sink, which form the primary work triangle. This triangle should not exceed a total of 20 to 26 feet of combined space, balancing proximity for efficiency without compromising movement.
When considering kitchen renovations, consider incorporating ergonomic principles by placing frequently used items within easy reach to avoid unnecessary steps. Appliances like the refrigerator and pantry should be positioned near the entrance to minimize travel distances. Additionally, integrating ample storage solutions can reduce clutter, with drawers and pull-out cabinets being particularly beneficial for organizing kitchen tools and ingredients. By thoughtfully planning the spatial arrangement during your kitchen renovations, you can create a layout that promotes a harmonious and efficient cooking environment, making daily tasks more manageable and enjoyable.
1. Assessing Your Needs and Usage Patterns

When considering kitchen renovations, a critical first step is to assess your culinary habits and daily usage patterns. This introspection will guide the design and functionality enhancements that best suit your needs. Take inventory of your cooking practices, the frequency of each, and the appliances you regularly use. For instance, if baking is a frequent activity, ensuring ample counter space around your oven is essential for kneading dough or rolling out pastries. Similarly, if you host dinner parties, consider adding additional storage for serving ware or expanding your sink area to facilitate easy cleanup. By understanding how you move within the kitchen and what tasks are most common, you can make informed decisions about layout changes that will streamline your cooking process and enhance efficiency. For example, placing your most used appliances near the preparation areas can save steps and time, thereby optimizing your workflow during meal preparation.
In conjunction with identifying your personal usage patterns, evaluating the existing space for potential improvements is key. During kitchen renovations, consider repositioning major appliances to create a more logical flow from prep to cooking to serving. A well-designed layout that takes into account the natural rhythm of cooking can transform a cluttered kitchen into a highly functional workspace. Additionally, think about incorporating smart storage solutions that maximize vertical space and keep frequently used items within easy reach. With careful planning and an understanding of your specific needs, kitchen renovations can significantly increase functionality and efficiency, making daily tasks less of a chore and more of a pleasure.
kitchen renovations can significantly enhance both functionality and efficiency in your culinary space. By carefully assessing your needs, optimizing space planning, and thoughtfully integrating storage solutions, you can create a kitchen that not only facilitates seamless cooking experiences but also adapts to your unique usage patterns. Implement these strategic tips to transform your kitchen into the heart of your home, where every ingredient, tool, and appliance has its rightful place, ensuring a more streamlined and enjoyable culinary journey.
